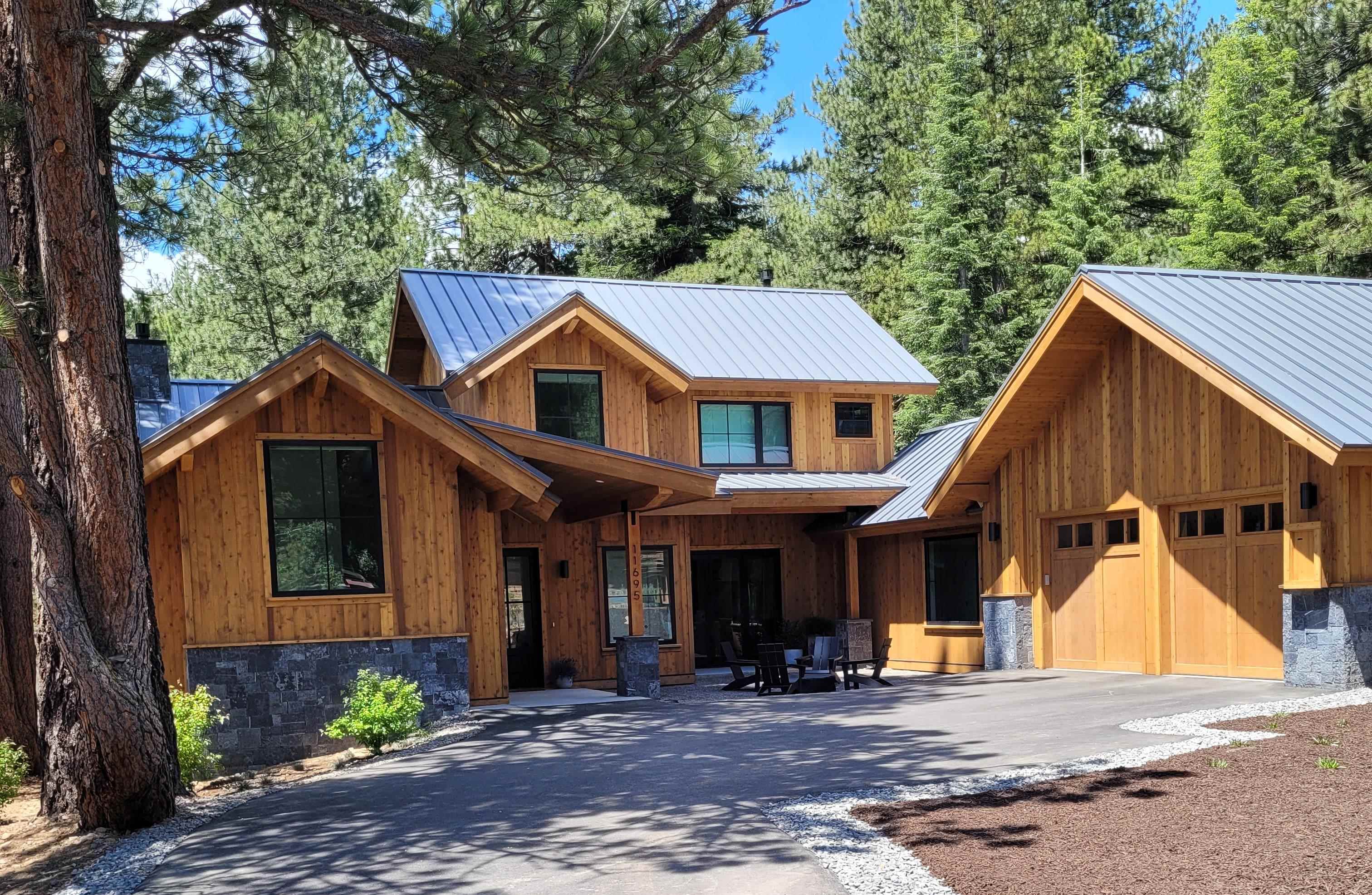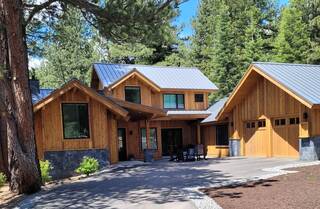11695 Kelley Drive, Truckee, CA 96161

1 of 1
SOLD
Price Sold:$2,200,000
Address:11695 Kelley Drive
City:Truckee
State:CA
Zip:96161
DOM:200
Address:11695 Kelley Drive
City:Truckee
State:CA
Zip:96161
DOM:200
MLS#:20230093
Square Feet:2938
Bedrooms:4
Bathrooms:4.5
Lot Size (acres):0.33
Type:Single Family
Status:SOLD
Square Feet:2938
Bedrooms:4
Bathrooms:4.5
Lot Size (acres):0.33
Type:Single Family
Status:SOLD
Additional Info
Area Information
County:Nevada
Area:GRAYS CROSSING-7NR
Community:Truckee
Area:GRAYS CROSSING-7NR
Community:Truckee
Lat/Lng:39.357069, -120.171817
Interior Details
Rooms:Family Room, Office, Formal Dining, Mud Room, 2 Or More Master Bedrooms
Floors:Wood, Tile
Fireplace:Living Room, Master Bedroom, Gas Fireplace
Heating:Natural Gas, CFAH
Appliances:Range, Oven, Microwave, Disposal, Dishwasher, Refrigerator, Washer, Dryer
Miscellaneous:Pantry, High Ceilings, Landscaping, Phone, Cable TV, High Speed Internet, Air Conditioning
Floors:Wood, Tile
Fireplace:Living Room, Master Bedroom, Gas Fireplace
Heating:Natural Gas, CFAH
Appliances:Range, Oven, Microwave, Disposal, Dishwasher, Refrigerator, Washer, Dryer
Miscellaneous:Pantry, High Ceilings, Landscaping, Phone, Cable TV, High Speed Internet, Air Conditioning
Exterior Details
Stories:Two
Garage Spaces:Two
Garage Description:Attached, Heated, Insulated, Gar Door Opener
Septic:Utility District
Water:Utility District
Garage Spaces:Two
Garage Description:Attached, Heated, Insulated, Gar Door Opener
Septic:Utility District
Water:Utility District
Topography:Level
View:Wooded
Setting:Greenbelt
View:Wooded
Setting:Greenbelt
Miscellaneous
Year Built:2023
APN:019840005000
APN:019840005000
Condition:New
Square Feet Source:PLANS
Square Feet Source:PLANS
Property Location
Listing courtesy of:
Berkshire Hathaway HomeService
Jeffry Poindexter
[email protected]

Berkshire Hathaway HomeService
Jeffry Poindexter
[email protected]
© 2024 Tahoe Sierra Multiple Listing Service. All rights reserved.

All Information Is Deemed Reliable But Is Not Guaranteed Accurate.
This information is provided for consumers' personal, non-commercial use and may not be used for any other purpose.
IDX feed powered by IDX GameChanger

 Market Stats
Market Stats Listing Watch
Listing Watch My Home Valuation
My Home Valuation